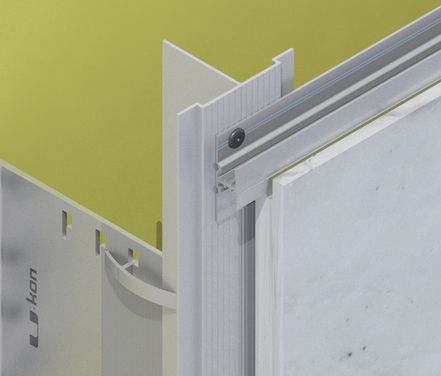
Natural stone is one of the oldest cladding materials that create a distinctive look of the building.
U-kon Systems created systems with wall brackets and thermal isolators to attach stone panels with different thicknesses 20 mm - 80 mm with the concealed method.
Available solutions to attach complex stone shapes
NATURAL STONE/ GFRC
SYSTEM ATS/LT-316
Description
A concealed way of fastening the cladding panels from natural stone. Allows mounting the stone panels with a vertical offset relative to each other.
The cladding is fixed to the system of vertical and horizontal profiles. Facing panels are installed on horizontal rails, for which in the lower and upper ends of the panel the cut is made.
Attachment blocks
- Aluminum wall brackets
- Stainless steel wall brackets (Passive House Facade Anchoring component)
STRUCTURE

DO YOU
HAVE
QUESTIONS?
CALL US
1 844 666 8008
Wall brackets
U-kon brackets are designed to simplify and accelerate the process of installing cladding systems.
U-kon clips come in a wide range of sizes to provide the depth of the system from 50 mm (2") to 280 mm (11").
Vertical Profiles
LT Systems supplied with vertical profiles "T" and "L" shapes.
ATS Systems supplied with "U" or "Tube" shape vertical profiles
Thermal isolator
Thermal isolators separate wall brackets and walls thereby reducing thermal losses and creating a better thermal performance of the cladding system. Each wall bracket has an individual thermal isolator.
System Specification
Shape of cladding material: Flat, 3D Shapes
Type of cladding material: Natural stone, GFRC
Attachment method: Concealed

