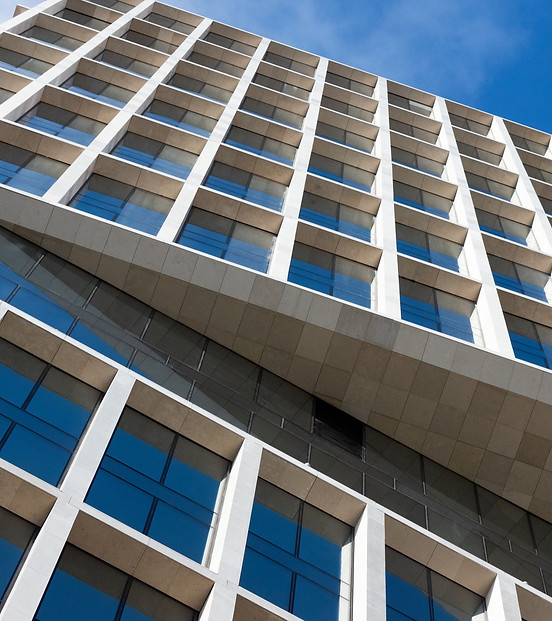

ONE-STOP
SOURCE
DESIGN
PRODUCTION SUPPORT
PROFESSIONAL ENGINEERING SERVICES BY CLADDING EXPERT U-KON SYSTEMS
ABOUT/SERVICES

ABOUT
U-kon Engineering is a leading manufacturer of rear ventilated facade systems made of aluminum and stainless steel. Over the years U-kon has become an expert in design, development, and implementation of rear ventilated facade systems.
U-kon design bureau provides engineering support to engineers and architects. Our goal is to be an innovation leader in the area of technology and developing facade building. U-kon focused on products quality and reliability which bring us in line with eco-friendliness and energy conservation. This is the main reason why leading developers and architectural offices choose U-kon.
ARCHITECT SERVICE
We know that each project is unique and truly custom made. With our wide range of standard solutions and a large number of aluminum profiles we able to create and implement individual solutions in a short period of time.
Our local team is always available to help you with:
- Develop a unique technical solution
- Static calculation
- CAD details
- Project support on the earliest stages
- BIM Model
- Heat loss calculation


Our technical department is willing to help cladding installers, project engineers and architects regarding installation questions, design solutions and facade optimization.
Our team will help you to choose the most cost-effective solution for your tender bid and support you until the execution phase.
We are offering:
- Project estimation for tender bid.
- Shop drawings
- Static report sign by Professional Civil Engineer
- Installation drawings and guidelines
- Training on-site and supervision
- Optimize the layout of elements to reduce the waste factor
INSTALLER SERVICE

Allow us creates custom building envelope solutions to meet the strictest requirements.
We will support you from the earliest stages of design until completion of the project.
The wide variety of cladding solutions and professional engineers in-house helps us to prepare the most cost-effective solution based on structural analyses of a thermally broken system.
Please submit your project today
Please contact us and submit the architectural and structural drawings package.
We will contact you right away and provide preliminary calculations in a short period of time.